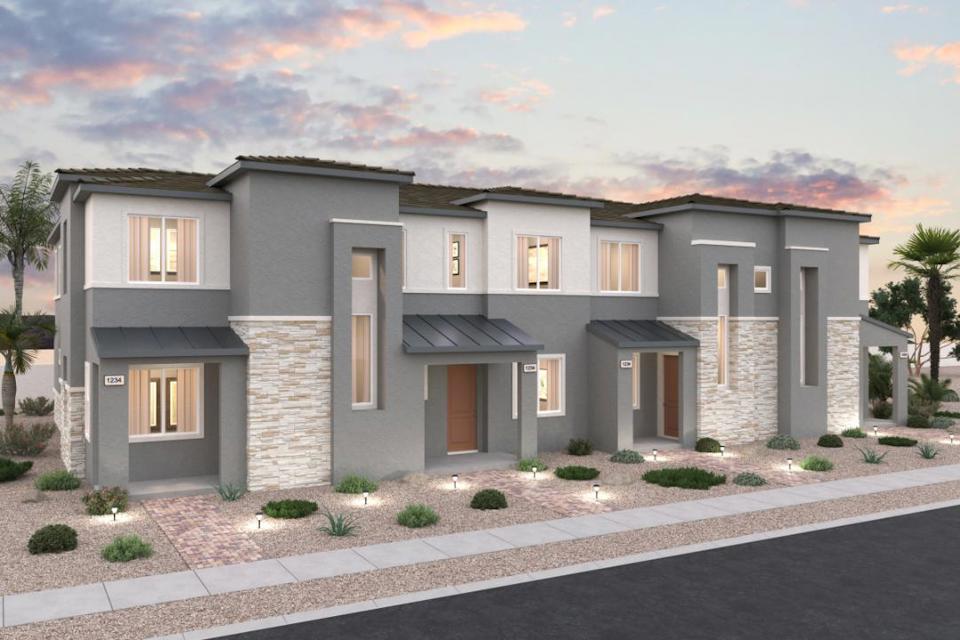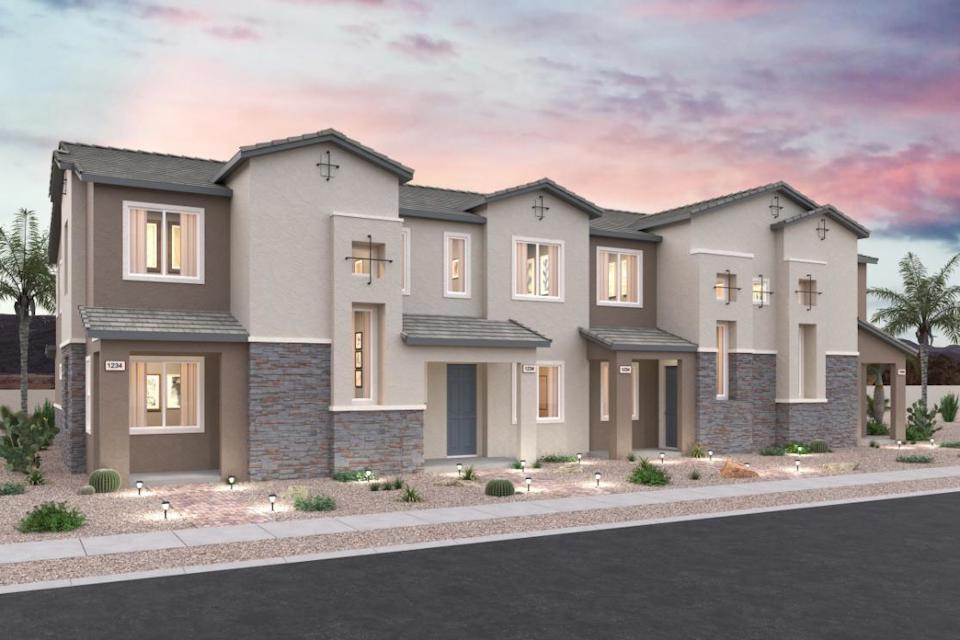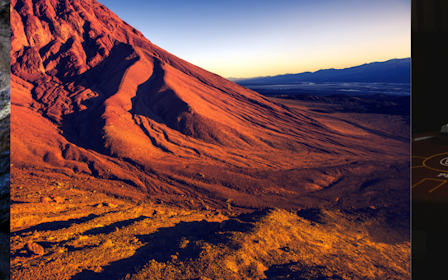This is a carousel with a large image above a track of thumbnail images. Select items from the thumbnail track or use the carousel controls on either side of the large image to navigate through the different images.
The Townes at Union Village
New Homes in Henderson, NV
Sales Office Hours
Saturday 10:00 AM - 5:00 PM
Sunday 10:00 AM - 5:00 PM
Monday 10:00 AM - 5:00 PM
Tuesday 10:00 AM - 5:00 PM
Wednesday 10:00 AM - 5:00 PM
Thursday 10:00 AM - 5:00 PM
Friday 12:00 PM - 5:00 PM
Available homes
Buy online today!
Lock in your dream home through our convenient and completely online Buy Now process.
-
Residence 1405
802 ATLEIGH AVE | Lot UV0037
Est. Completion:
Mar. Move In.Townhome
Est. Loading... /mo$362,990-
1,405 sq ft
-
3 br
-
2.5 ba
-
2 bay
-
-
Residence 1478
804 ATLEIGH AVE | Lot UV0036
Est. Completion:
Mar. Move In.Townhome
Est. Loading... /mo$362,990-
1,478 sq ft
-
3 br
-
2.5 ba
-
2 bay
-
-
Residence 1479
800 ATLEIGH AVE | Lot UV0038
Est. Completion:
Mar. Move In.Townhome
Est. Loading... /mo$366,990-
1,479 sq ft
-
3 br
-
2.5 ba
-
2 bay
-
-
Residence 1405
823 ATLEIGH AVE | Lot UV0074
Est. Completion:
Move-in Ready!Townhome
Est. Loading... /mo$368,890-
1,405 sq ft
-
3 br
-
2.5 ba
-
2 bay
-
-
Residence 1405
852 ANGWIN LN | Lot UV0049
Est. Completion:
Move-in Ready!Townhome
Est. Loading... /mo$391,490-
1,405 sq ft
-
2 br
-
2.5 ba
-
2 bay
-
Floor Plans
Inspired home designs
Check out quality layouts that may be available for purchase at this community today!
ALREADY TAKEN
Homes reserved or under contract
Homes are selling fast! See what's still available at this community above.
-
 Residence 1479
Residence 1479806 ATLEIGH AVE | Lot UV0035
Est. Completion:
Feb. Move In.Townhome
Call for Available Homes-
1,479 sq ft
-
3 br
-
2.5 ba
-
2 bays
-
Overview
Century Communities is excited to offer new homes for sale in Henderson, NV at The Townes at Union Village. This exceptional community showcases a range of versatile townhome floor plans, boasting open-concept layouts with modern features like our Century Home Connect® smart home package. Conveniently located near Henderson Hospital, The Townes at Union Village also provides easy access to shopping, dining and entertainment via Highway 95 and I-215. In addition, you'll love outdoor amenities like a walking trail, picnic areas, and a dog park, along with close proximity to trailheads. Learn more and start your homebuying journey today!
- Dog park
- Walking trail
- Picnic areas
Area Information
Shopping
-
Galleria at SunsetHenderson, NV 89014Shopping Mall
-
CostcoHenderson, NV 89014
-
Best BuyHenderson, NV 89014
-
TargetHenderson, NV 89014
-
WalmartHenderson, NV 89011
Dining
-
Red Robin Gourmet BurgersHenderson, NV 89014
-
Dave & Buster'sHenderson, NV 89011
-
Texas RoadhouseHenderson , NV 89014
-
In-N-Out BurgerHenderson, NV 89014
-
StarbucksHenderson , NV 89011































