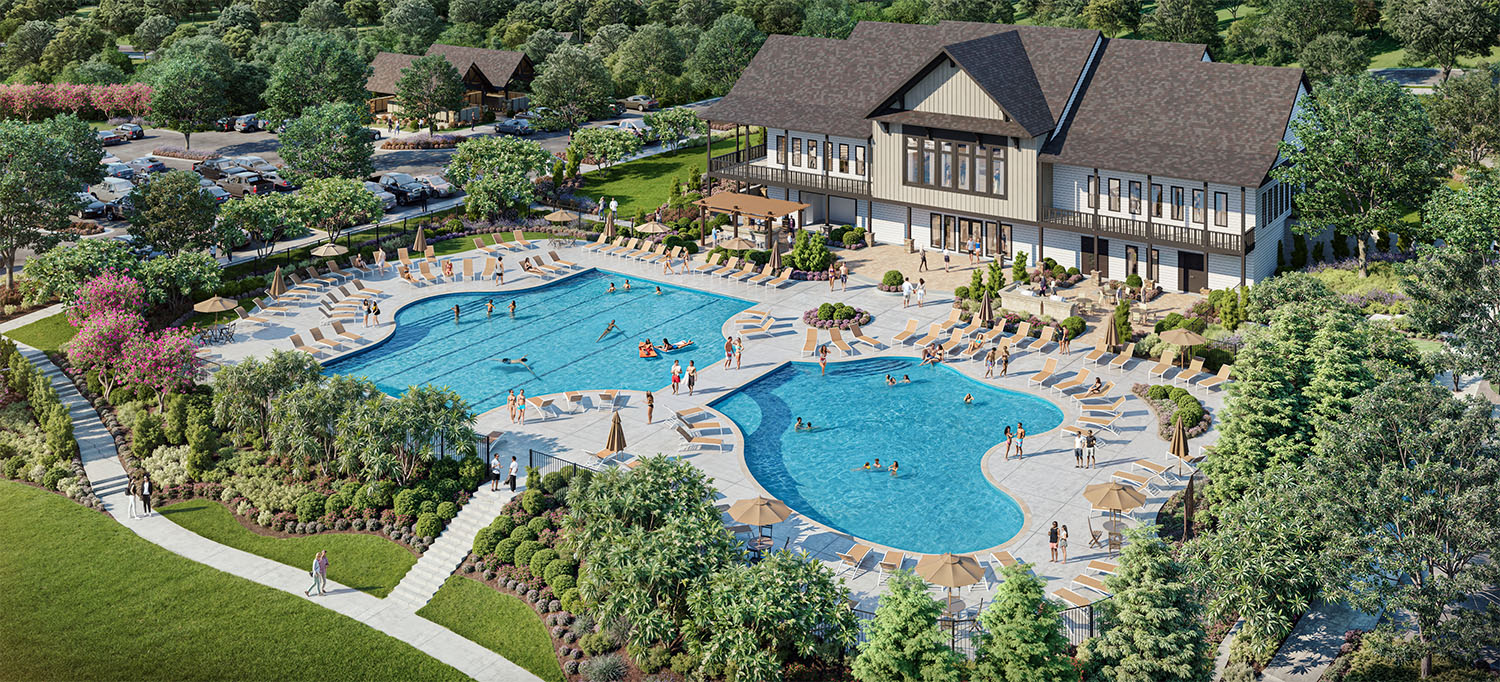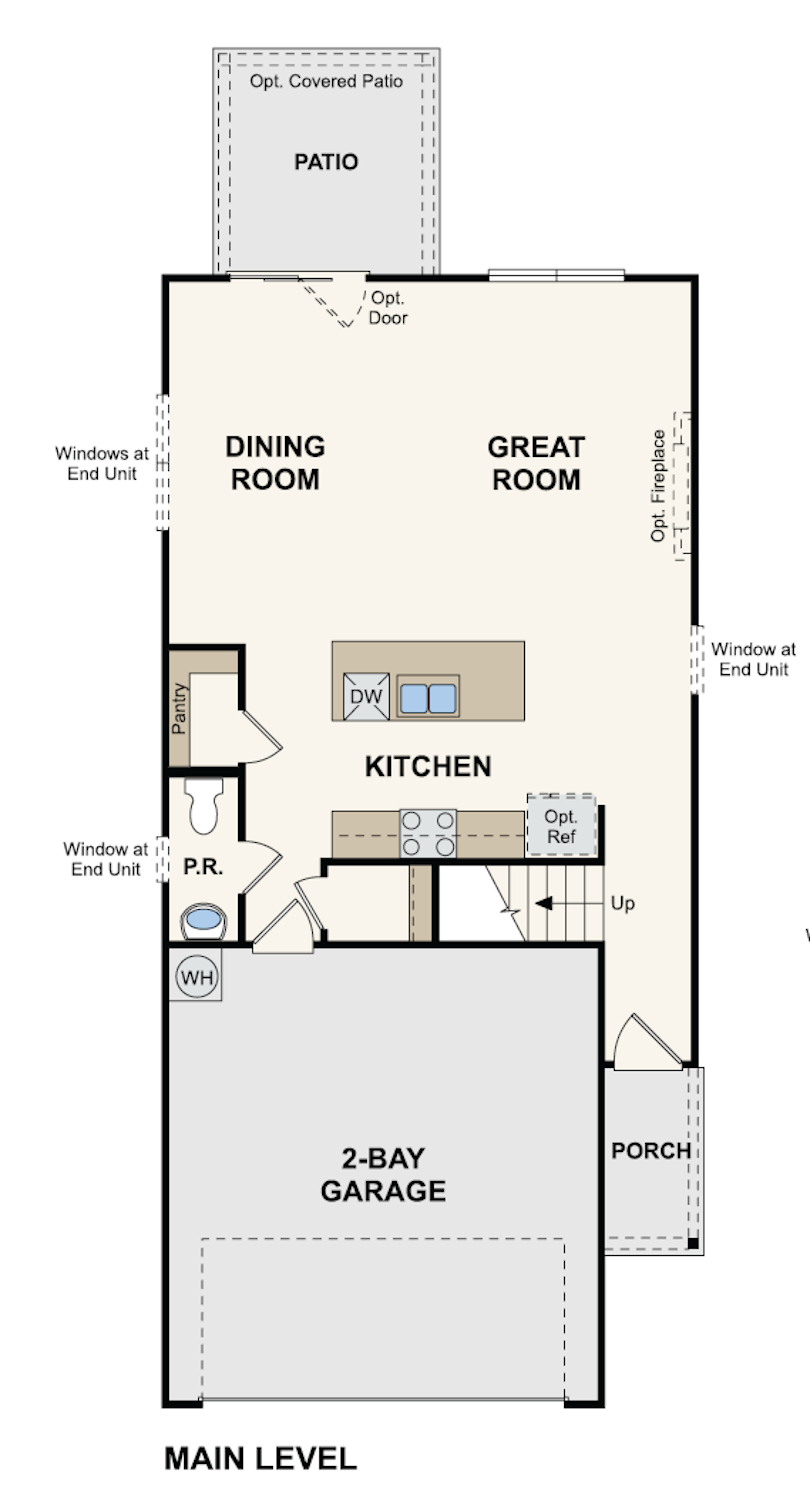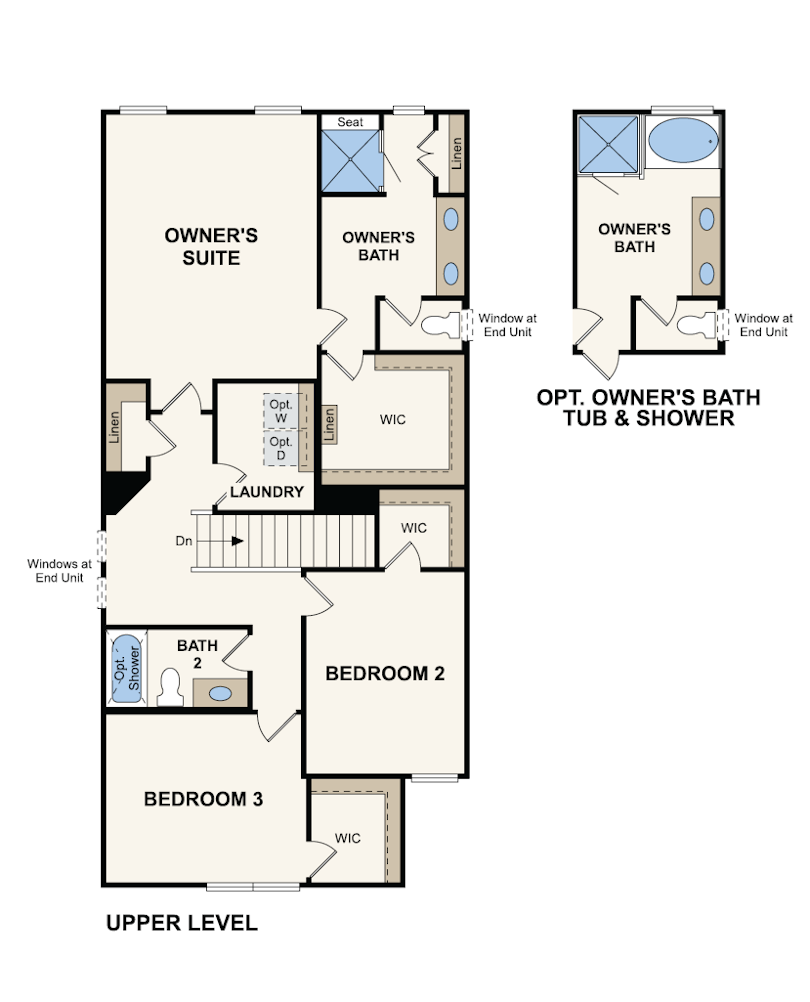
Sawnee | New Homes for Sale in Gainesville, GA
Townhome
$390,990
-
1,855 sq ft
-
3 beds
-
2.5 baths
-
2 floors
-
2 bays
The Reserve at Gainesville Township
2829 Bullfrog Lane,
Gainesville, GA 30507
Sales Office Hours
Monday 10:00 AM - 06:00 PM
Tuesday 10:00 AM - 06:00 PM
Wednesday 10:00 AM - 06:00 PM
Thursday 10:00 AM - 06:00 PM
Friday 01:00 PM - 06:00 PM
Saturday 10:00 AM - 06:00 PM
Sunday 12:00 PM - 06:00 PM
Overview
Discover elevated living in The Sawnee at Gainesville Township—an inviting two-story home designed for comfort and style. Step inside to a bright, open-concept main level where the spacious great room flows seamlessly into a modern kitchen with a center island and a charming dining area—perfect for everyday living or entertaining guests. Upstairs, enjoy the convenience of a centrally located laundry room, two sizable secondary bedrooms—each with walk-in closets—and a full hall bath. The private primary suite is your personal retreat, featuring a luxurious dual-sink vanity, walk-in shower, and a large walk-in closet for all your wardrobe needs.
Floor Plan
Available Homes
Buy online today!
Lock in your dream home through our convenient and completely online Buy Now process.
-
Sawnee
2869 Bullfrog Lane | Lot 0168
Est. Completion:
Move-in Ready!Townhome
Est. Loading... /mo$372,990-
1,855 sq-ft
-
3 br
-
2.5 ba
-
2 bays
-
-
Sawnee
2841 Bullfrog Lane | Lot 0175
Est. Completion:
Move-in Ready!Townhome
Est. Loading... /mo$373,990-
1,855 sq-ft
-
3 br
-
2.5 ba
-
2 bays
-
-
Sawnee
2861 Bullfrog Lane | Lot 0170
Est. Completion:
Move-in Ready!Townhome
Est. Loading... /mo$374,990-
1,855 sq-ft
-
3 br
-
2.5 ba
-
2 bays
-
-
Sawnee
2845 Bullfrog Lane | Lot 0174
Est. Completion:
Move-in Ready!Townhome
Est. Loading... /mo$386,990-
1,855 sq-ft
-
3 br
-
2.5 ba
-
2 bays
-
-
Sawnee
2853 Bullfrog Lane | Lot 0172
Est. Completion:
Move-in Ready!Townhome
Est. Loading... /mo$388,990-
1,855 sq-ft
-
3 br
-
2.5 ba
-
2 bays
-
-
Sawnee
2873 Bullfrog Lane | Lot 0167
Est. Completion:
Move-in Ready!Townhome
Est. Loading... /mo$398,990-
1,855 sq-ft
-
3 br
-
2.5 ba
-
2 bays
-
-
Sawnee
2865 Bullfrog Lane | Lot 0169
Est. Completion:
Move-in Ready!Townhome
Est. Loading... /mo$399,195-
1,855 sq-ft
-
3 br
-
2.5 ba
-
2 bays
-
Explore homesites at this community!
Get a feel for the neighborhood and find the right homesite for you.
Community Information
Resort Living with City Conveniences!
Resort Style Amenities along with Stylish New Construction Townhomes in the Heart of Gainesville, GA
Discover a vibrant new community where modern design meets everyday convenience. The Reserve at Gainesville Township offers thoughtfully crafted new construction townhomes with open-concept layouts, upscale finishes, and flexible floor plans to fit your lifestyle.
Each home features contemporary design elements, including stainless-steel appliances, granite countertops, and luxury wood-look vinyl flooring—all included. Whether you're a first-time homebuyer, downsizing, or looking for a low-maintenance lifestyle, this community delivers comfort and quality from the inside out.
Community Highlights:
-
Versatile 3 Bedroom Townhome Floor Plans
-
Designer Kitchens with stainless steel appliances & granite countertops
-
Luxury Wood-Look Vinyl Flooring throughout main living areas
-
Low-Maintenance Living with HOA-managed landscaping
-
Conveniently located 57 miles from Atlanta
-
Minutes to Lakeshore Mall, local cafes, and trendy dining spots
Experience the perfect blend of style, charm, and everyday ease at The Reserve at Gainesville Township—where your new chapter begins.
Community Amenities
Resort-Style Amenities at The Reserve at Gainesville Township
Live beyond your front door with thoughtfully designed community features that bring comfort, connection, and outdoor fun to your everyday life.
Swimming Pool & Clubhouse
Relax, recharge, and connect with neighbors at the community pool and clubhouse. Whether you're cooling off on a sunny afternoon or gathering for special occasions, these inviting spaces offer the perfect backdrop for leisure and lifestyle.
Dog Park
Your furry companions will love the dedicated dog park—an open, secure space to run, play, and socialize while you connect with fellow pet lovers.
Tennis Court
Serve up some friendly competition on the community tennis court. It's the perfect way to stay active while enjoying the outdoors.
Pickleball Court
Join the fun on our pickleball court, a favorite for all ages and skill levels. Whether you're playing solo or as a team, it’s a great way to stay moving and make new friends.
Walking Trail
Enjoy quiet moments and fresh air along scenic community walking trails. Whether it’s a brisk morning walk or an evening stroll, the natural surroundings offer the perfect escape.

Shopping and Dining
-
Kroger MarketplaceGainesville, GA
-
Publix Super Market at Limestone MarketplaceGainesville, GA
-
Supermercado Los 3 HermanosGainesville, GA
-
Walmart SupercenterGainesville, GA
-
Kelley's Tavern and GrillGainesville, GA
-
Mediterranean Breeze Bar And GrillGainesville, GA
-
Locos Grill & PubGainesville, GA
-
Bourbon Brothers Smokehouse & TavernGainesville, GA





