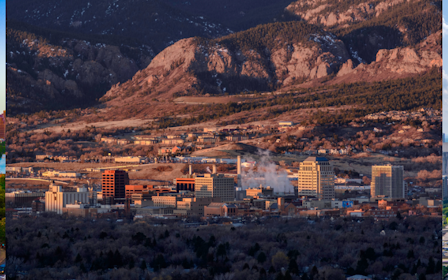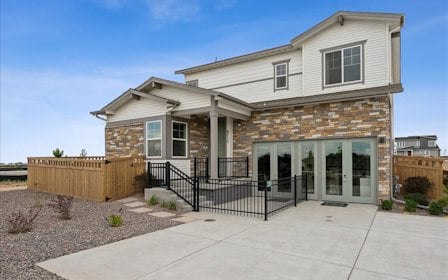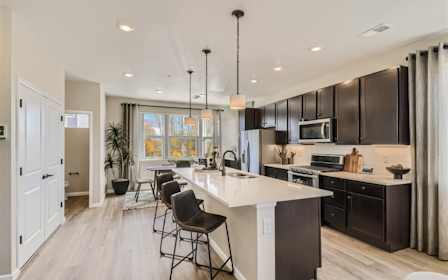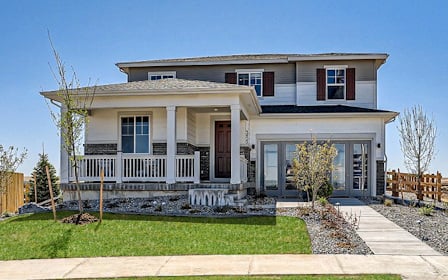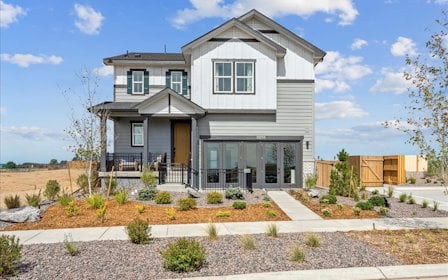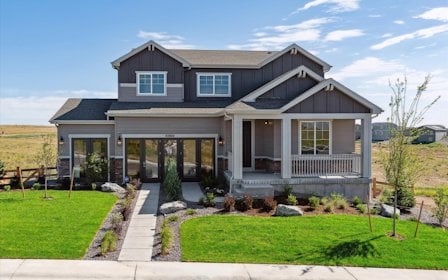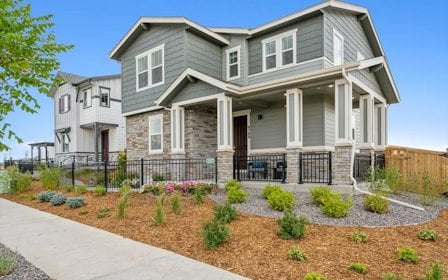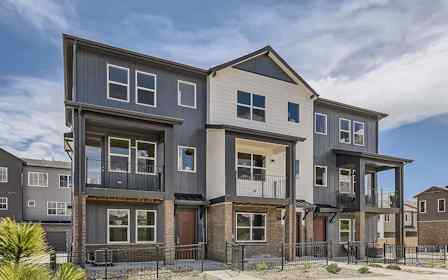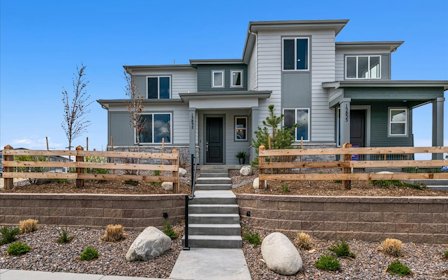This is a carousel with a large image above a track of thumbnail images. Select items from the thumbnail track or use the carousel controls on either side of the large image to navigate through the different images.
Paired Homes at Alder Creek
New Homes in Parker, CO
Sales Office Hours
Monday 10:00 AM - 5:00 PM
Tuesday 10:00 AM - 5:00 PM
Wednesday 10:00 AM - 5:00 PM
Thursday 10:00 AM - 5:00 PM
Friday 12:00 PM - 5:00 PM
Saturday 10:00 AM - 5:00 PM
Sunday 11:00 AM - 5:00 PM
Available homes
Buy online today!
Lock in your dream home through our convenient and completely online Buy Now process.
-
Ponderosa | Residence 24201
13835 Deertrack Lane | Lot 1501
Est. Completion:
Move-in Ready!Paired Home
Est. Loading... /mo$599,990-
1,775 sq ft
-
3 br
-
2.5 ba
-
2 bay
-
Overview
Explore new paired homes for sale in Parker, CO at Alder Creek from Century Communities. Situated near I-25 and E-470, Parker offers a prime location with easy access to the Denver Tech Center (DTC), Downtown Denver and Castle Rock. Known for its small-town charm, Parker boasts a bustling downtown district with thriving locally owned businesses, plus an abundance of local activities—including the Cherry Creek Trail, picturesque parks, an active nightlife scene, year-round community events and a seasonal Farmers Market. As one of the top Parker, CO homebuilders, we are proud to offer inspired floor plans—featuring beautiful open-concept layouts and designer-selected finishes. Start your dream home journey at Alder Creek today!
- PACE Parker Arts and Cultural Events Center
- Historic Main Street
- Trail System
- Parker Field House
Area Information
Shopping
-
CostcoParker, CO 80134
-
TargetParker, CO 80134
-
Trader Joe'sParker, CO 80134
-
SafewayParker, CO 80134
-
Natural GrocersParker, CO 80134
-
Walmart SupercenterParker, CO 80134
-
Hobby LobbyParker, CO 80134
-
Park Meadows MallLone Tree, CO 80124
-
Best BuyParker, CO 80134
Dining
-
Mezza Mediterranean GrillParker, CO 80134Mediterranean
-
Krispy Krunchy ChickenParker, CO 80134Fast Food Chicken
-
The Perfect LandingEnglewood, CO 80112Find Dining
-
Golden Flame Hot WingsParker, CO 80134Sports Bar and Grill
-
Casa Mata MexicanParker, CO 80134Mexican
-
Lil' Ricci's NY PIzza & PastaParker, CO 80134Pizza
-
Anthony's Pizza & PastaParker, CO 80134Pizza
-
Cherry Village Asian GrillParker, Co 80134Asian
-
Opa GrillParker , CO 80134Greek
-
Casa MariachiParker, CO 80134Mexican
-
Red RobinParker, CO 80134American
-
Black-Eyed PeaParker, CO 80134American
-
20 Mile Tap HouseParker, CO 80134Brewery and Grill





















































