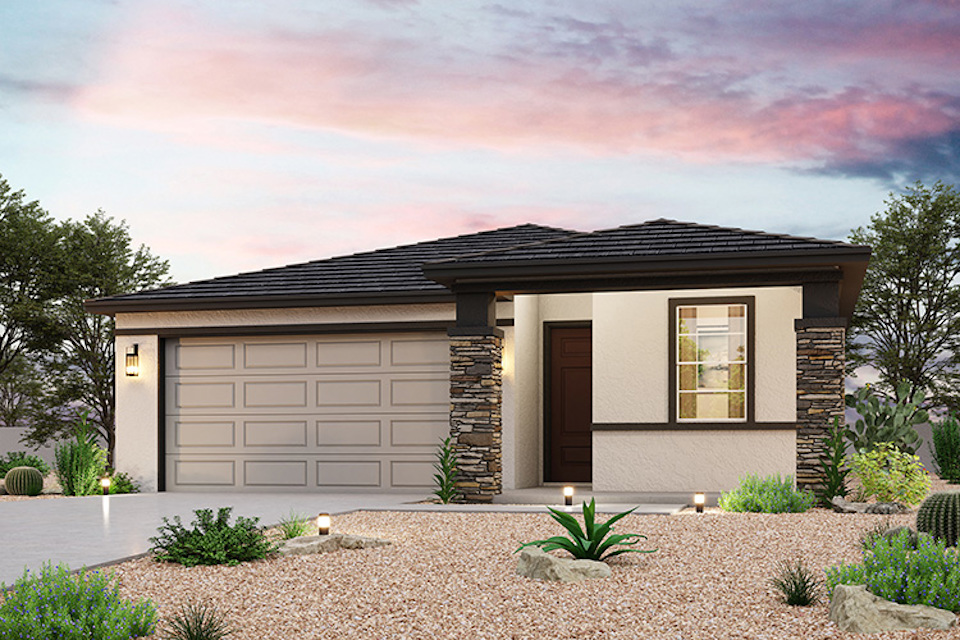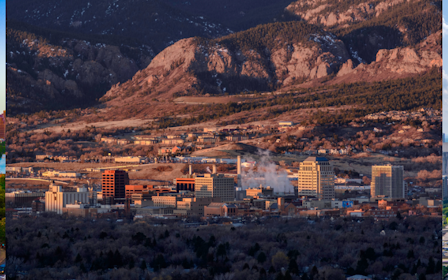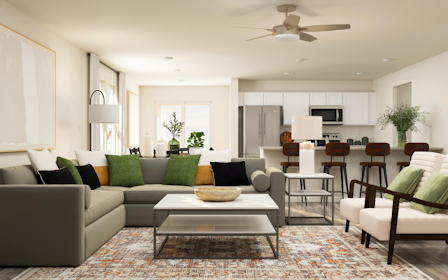This is a carousel with a large image above a track of thumbnail images. Select items from the thumbnail track or use the carousel controls on either side of the large image to navigate through the different images.
The Crest Collection at Superstition Vista
New Homes in Apache Junction, AZ
Sales Office Hours
Monday 10:00 AM - 6:00 PM By Appointment
Tuesday 10:00 AM - 6:00 PM By Appointment
Wednesday 10:00 AM - 6:00 PM By Appointment
Thursday 10:00 AM - 6:00 PM By Appointment
Friday 12:00 PM - 6:00 PM By Appointment
Saturday 10:00 AM - 6:00 PM By Appointment
Sunday 11:00 AM - 6:00 PM By Appointment
Floor Plans
Inspired home designs
Check out quality layouts that may be available for purchase at this community today!
Overview
Your final chance to own at The Crest Collection in Superstition Vista.
Superstition Vista is a place to reconnect with nature, wellness, and a sense of community. Tucked beneath the majestic Superstition Mountains in Apache Junction, Arizona, this gated neighborhood offers a peaceful desert retreat with vibrant energy and scenic surroundings.
The Crest Collection features thoughtfully designed single-story homes that blend comfort and style. Residents enjoy access to resort-style amenities including a sparkling pool with a lounge deck, pickleball courts, cornhole greens, and open green spaces perfect for morning yoga or evening walks. The amenity center offers shaded patio seating, outdoor grills, and clean restrooms ideal for gathering or relaxing.
Located just minutes from Highway 60, Superstition Vista connects you to outdoor adventures like Hog Canyon Trail, the Salt River, and Gold Canyon Golf Course. Nearby attractions include the Lost Dutchman Museum, Queen Creek Olive Mill, Pecan Lake Entertainment, Topgolf, and AZ ICE Gilbert.
Apache Junction is a growing town with a welcoming atmosphere and a strong sense of community. Whether you’re seeking scenic views, active living, or peaceful surroundings, Superstition Vista offers a lifestyle rooted in balance and belonging.
Only few homes remain in The Crest Collection. With limited availability left in this sought-after community, now is the time to act. Schedule a tour or visit our model homes today to secure your homesite before it’s gone.
- Community Clubhouse
- Community Pool
- Open Space
- Walking Trails
- Playground
- And More!
Area Information
Shopping
-
Fry's MarketplaceApache Junction, AZ 85119
-
The Home DepotMesa, AZ 85209
-
CostcoMesa, AZ 85209
Dining
-
Miner's Grill and Ice CreamApache Junction, AZ 85119
-
Paladino's Italian EateryApache Junction, AZ 85120
-
Fresh Press Burger ParlorApache Junction, AZ 85120
-
Dutch Bros CoffeeApache Junction, AZ 85120
-
Mad Taco AZApache Junction, AZ 85120

















































